MURAHAN|English
Greetings
Thank you for coming to "MURAHAN" from a far away place.
The staff of "MURAHAN" and Takayama City welcome you from the bottom of my heart.
What is "MURAHAN"
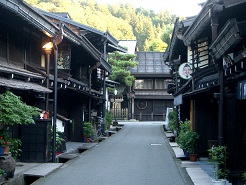
"MURAHAN" is a trade name derived from the name of the building owner "MURATA HANROKU" more than 100 years old, and has been used since that time.
"MURATA HANROKU" became an asset house due to the prosperity of the sericulture industry, and the building was made such a large-scale appearance.
Even now that Takayama City became the owner of the building and renovated it as an office, it continues to use the name "MURAHAN" as the nickname of the building.
I would be happy if you could see the charm of HIDA TAKAYAMA's traditional architecture with your own eyes and upload photos and impressions on social networks. #MURAHAN
We have installed open free Wi-Fi in the entire building.
On this page, we introduce "MURAHAN" in each language, so please refer to it.
I am sorry if there is a part which is difficult to understand because of the translation by AI (population intelligence).
The staff (wearing a white apron) have a translation machine and will respond as much as possible, so please feel free to ask.
Introduce

"MURAHAN" is located in the heart of HIDA TAKAYAMA's castle town and is an office in Takayama City, taking advantage of a large-scale townhouse with a large town lined with historic buildings. (Opened in summer 2020)
Set at "MURAHAN", we aim to revitalize the entire region and create the future of the city by connecting young people outside the city through various activities.
Anyone can enter and experience the charm of HIDA TAKAYAMA's traditional architecture, unless a part or all of the building sit-ins.
Important Notice
However, in order to protect cultural properties and to promote the soundness of youth, please be sure to observe the following matters and follow the instructions of the staff.
If you do not comply, you may not be allowed to enter the office or request to leave the office.
Compliance with the entire office
|
・No smoking at all times / Do not use fire (unless permitted by the administrator) ・No alcoholic drinks (unless permitted by the administrator) ・Take your trash home / Use the facility clean ・Do not use nails, tacks, tapes, or anything that might cause damages to the facility ・Do not nap or lie down to rest on the floor ・No pets are allowed to enter (except guide and/or service dogs) ・No act or behavior that lacks cinsideration for other users, visitors and neighbors |
|---|
Especially in the Main Quarter (the red part of the floor plan), add the following items:
|
・Do not play around, make a fool of yourself, or make a fuss ・Please allow only infants to enter (please accompany your parents) ・Food and beverages are not allowed (unless permitted by the administrator) ・Please refrain from entering barefoot (please talk to the staff as i will lend you slippers) ・Please lower the baggage that you carried, and hold it by hand. ・Do not engage in acts that violate manners in Japanese buildings, such as leaning against walls, sitting between floors, or placing luggage between the floors. |
|---|
Floor plan
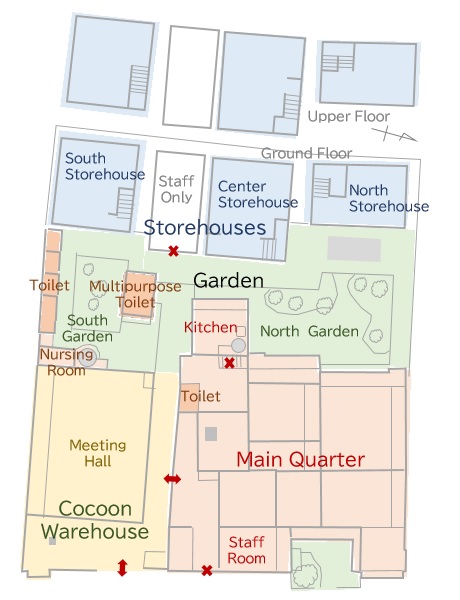
Information on the highlights of the place
Building Overview
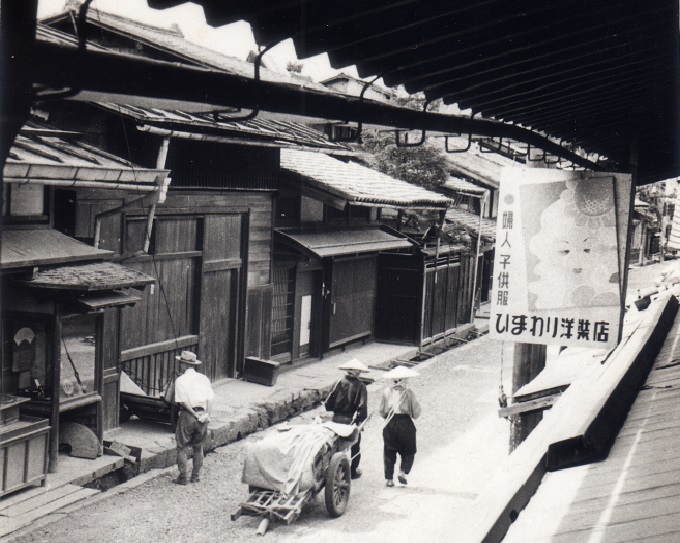
This is a valuable photograph that had been left in the house of a neighbor.
The photograph shows the building, which is believed to be around 1945, and is calculated to be back in time for nearly 80 years, but it can be seen that it is surprisingly the same as it is now.
It is known to be a building built in 1875, dating back about 60 years, but the wooden building built more than 140 years ago remains as it was at the time because so many people have been involved in the building, cherishing it, and making efforts to preserve it.
Remembering that it is in the accumulation of history, it is the theme of "MURAHAN" and it is the mission of Takayama City, which has taken care of the buildings, to pass on the precious local resources inherited from the past with the thoughts of the people who have protected them.
Front and exterior
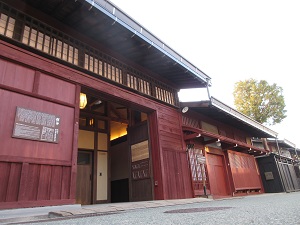
◆Long frontage
The frontage (the length facing the street of the building) is about 25 meters, and it is one of the largest in the castle town of HIDA TAKAYAMA.
It is a large building equivalent to three houses in a normal townhouse, and it reminds us of the prosperity of the great merchants.
◆Bengala
The vermilion of the building that caught my eye was a mixture of bengala (paint made from iron oxide as the main raw material) dissolved in vegetable oil and painted with no charcoal, but restored the color as it was at the time.
Over the years, it changes into a calm erstwhile texture.
Be careful not to touch or lean on clothing, as it may be colored.
◆Gofun
There are various theories such as the purpose of preventing corrosion and the purpose of not understanding the type of material in the age when the common people were not able to use good materials, but the contrast between the red color of the building and the black of the wall of the front yard stands out.
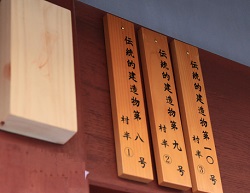
◆Traditional buildings
The wooden tag on the large door of the Main Quarter is a testament to the traditional buildings identified by the government, and belongs to the Main Quarter, the Main Quarter, and the Cocoon Warehouse.
Three of the three Storehouses are registered, and a bill is hung on the door of the Storehouses.
It is also designated as an important building in the city's landscape, and has a mark near the post.
If you slide the white board up, you can see the wall of the building before the renovation, but it is left as a trace that can be seen, such as that it has been painted in The Bengala before.
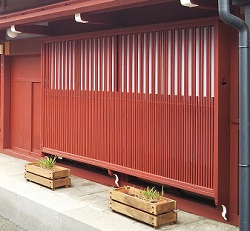
◆Lattice door
It is now a symbol of hida takayama machiya, but it was not when business was actively done when this building was built, and it was attached later so that it could be understood when it stopped business in the modern age and it changed into the dwelling.
◆The wind knows the grass
Planters made by local high school students are lined up.
In the warmer months, a young green color shines in the old town and makes you feel a refreshing breeze.
The flower language thinks about the future and the future, and is perfect for "MURAHAN".
Cocoon Warehouse
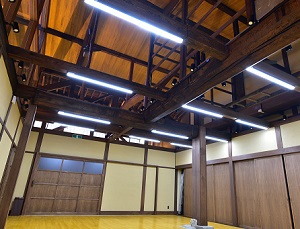
◆Large space in the atrium
It was a regular townhouse when it was built, but "MURATA HANROKU" became the owner with the Main Quarter, and it was converted into a large space such as the removal of most of the wall and the floor, and it was used for the sericulture industry as a Takayama cocoons market.
It contributed to the development of the sericulture industry in this region by collecting cocoons of raw materials from the surrounding villages, cleaning them thoroughly, drying them, and improving quality.
In this renovation, a large meeting room was built inside for soundproofing and insulation while securing the street between the streets where the soil can be passed through the courtyard by foot.
In addition to thick beams and pillars, we kept horizontal wood called through, as a remnant of the soil wall, hiding air conditioners in the southern most beam, and securing illuminance with LED lights such as fluorescent lamps.
◆Hand-held fireworks
It is a brave fireworks which launch it with the hand while bathing the spark in the whole body while the loud sound echoes.
Miyagawa is decorated every year on August 9th. It is a summer tradition of HIDA TAKAYAMA.

◆Ema(votive picture of horse)
It is a lucky charm to pray for the safety of the house and the prosperity of business, and the horse hangs up to the entrance of the house so that it runs in.
It is the origin that the paper picture horse was dedicated every Year to The Horse Head Kanseion of Mt. Matsukura where the beloved horse "YAMAZAKURA" of takayama castle lord was buried.
Even now, in early August every year, a market for selling ema is held at Yamazakura Shrine in Honmachi 2-chome in the city.
◆The door leading to the second floor of the Main Quarter
Did you notice that there is a mysterious door on the Ema ?
This door is a remnant of a car that used pulleys to put things in and out of the Main Quarter when Cocoon Warehouse was used for sericulture as Takayama Cocoon Market in 1917.
Main Quarter (except Kitchen)
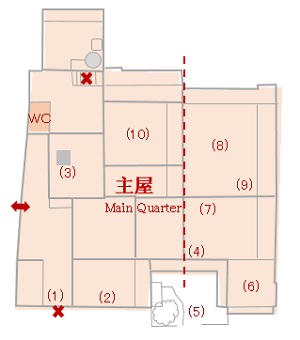
The left side of the dotted line in the figure is the Main Quarter, which was built in 1875.
The right side of the dotted line is then the Main Quarter (another building) that was expanded, and the main building with a low ceiling height on the second floor, the other building has a new architectural style with a high ceiling, and you can see the difference in the architectural age by the structure from the inside of the first floor.
In this renovation, the Main Quarter emphasized the preservation of historical value, and did not perform construction such as wearing a modern glass sash to enhance airtightness, and kept it to the extent that the construction which enhanced the earthquake resistance did not impair the historical value.
Since it is not weighted, the second floor of the Main Quarter is not open to the public and is prohibited from entering.
The description shown below from (1) to (10) shows the general location of the diagram.
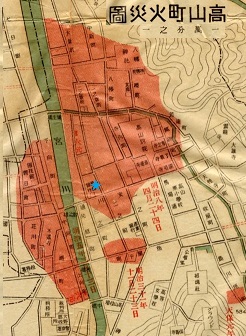
◆Large fire of the year 1875.
Before the spread of tile and steel roofs, the roof of the wood was held with only stone so as not to fly by the wind, and if a fire broke out, it became a large fire that engulfed the surroundings.
Such a large fire has occurred many times in a different location and scale, but the last major fire involving the building is recorded to have occurred on April 24, 1875.
※The blue ★ is the location of the building because of the fire that burned the widest area of the figure.
Because the Storehouses survived the flame and remained in flames, it was built in a position to prevent the spread of the disaster as a fire belt, and it was very important as a protection of the property.
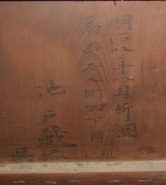
◆(1) Ink writing
After a major fire destroyed the building, the local wealthy merchants rebuilt the remaining Main Quarter.
On the back of the Main Quarter, you can see the ink on "August 1875" as shown in the photo. It was surprising that it had been rebuilt in just a few months after the big fire at the end of April, indicating that it had a great fortune.According to the old documents left by the local Alpine Festival stalls, "MURATA HANROKU" began living in the building between 1887 and 1890.
"MURATA HANROKU" is recorded as a businessman who has been successful lye, lumber, forestry, etc., and has prospered enough to make a name for himself on the town's list of high-income earners at the time, while donating as many as 20 fire fighting pumps to the town.
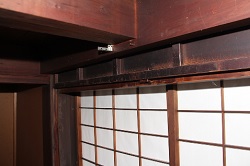
◆(2) Shitomido
It is usually used as a staff room, so you may not be able to see it, but there are still three "Shitomido" that comes down vertically. "Shitomido" remains in the ready to use is very rare even in the townhouse of HIDA TAKAYAMA.
In the past, the shutters used to open all three during the day when they were doing business face-to-face, or to keep the bottom one open, and to close all three on the night they closed.
(As I wrote in the upper part of the house, the lattice door outside "Shitomido" was later attached as a proof that i quit my business.)
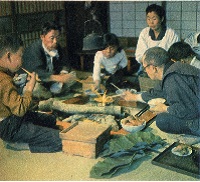
◆(3) Hearth
It is a traditional space of Japan which entered the world of the old story.
It was also a space for the family to bring their own dishes and eat together around the hearth.
Electricity went to this area around 1904.
Because the building was built in the age when there was no electricity, various places are made to take in as much natural light as possible in the room, and soft natural light is inserted from the skylight of the light removal through the beam which is blacked out by smoke, and the atmosphere of the traditional architecture is felt.
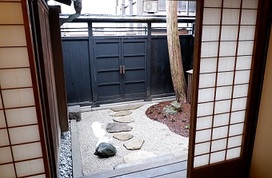
◆(4) Shojido
The pier (vertical and horizontal wood) is crafted in a tuple shape, and the technique is elaborate, such as narrowing the vertical distance at the foot. The shoji door of the tea room is the same, so please look closely.
Shoji paper is made by handmade "SANCYUU WASHI" , and is finished with "fitting (brick stacking)" which is pasted on top of 2-3 mm, and it has a high design design.
◆(5) Cut-out door
The cut-out door in the center of the front yard wall was set up to guide important customers to an extraordinary place (Honzashiki) instead of passing through everyday living spaces, and was restored based on traces.
The big tree in the front yard is ichii. In addition to being the raw material of HIDA TAKAYAMA's traditional craft "First Place Ichito carving", it is also known as a very good quality material, such as the use of sception to hand when the Emperor is ascended to the throne. It is also a symbol tree of Takayama City and Gifu Prefecture.
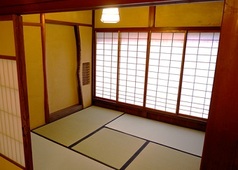
◆(6) Tea room
It is located at the far north facing the street. It is not four and a half tatami mats in size, but there is also a time when the tenants were running a dentist here.The part where a round floor pillar touches the tatami mat, and the part where the shaving surface is cut flat so as to be an upward triangle, is called the surface of bamboo shoots. Bamboo shoots that grow straight are also a good luck charm for the prosperity of the house.
Although it is common in the Main Quarter, the border of the tatami mat reproduces the thin one, and has the effect of making the space look wide.
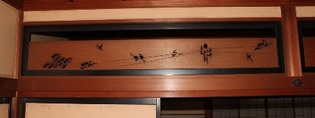
◆(7) Between the column of the motif of the electric pole and wire
The state that the swallow is stopped on the electric wire is drawn.
Electricity first passed through the area around 1904. In addition to natural light, the emergence of electricity has had a very big impact on people at that time.
In order to improve the landscape, it is understood that it was an age when it was taken up as a symbol of modern life as a symbol of modern life though it is a electric pole and wire which bury it in the underground.
As a reference, the electrical wiring of the insulator (a ceramic device that insulates and secures the wire) is left near the ceiling of the room with the Main Quarter's toilet.
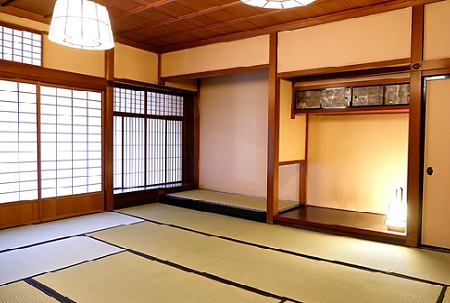
◆(8) Honzashiki
It is treated separately from other rooms, such as using it for important events or entertaining important customers in the 15-tatami saloon of shoin-built.
Pillars and ceilings are made very delicately, although they are not glamorous, such as good materials are used in various places.
The design of the wall with Japanese paper was highly praised when the leader of Japan's unique movement, which found beauty in handiwork daily necessities called the Folk Art Movement, came.
When you open the door facing the courtyard, you can feel the atmosphere of the four seasons of the Japanese garden.
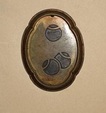
◆(9) Bran puller
It is likely to be overlooked, but the fujima puller has its own design.
The picture on the right shows the vase, which is also used as a tool for tea ceremony.
See for yourself what other bran pullies look like.
◆(10) Hida Shunkei Table
The old spells left in the building (furniture for storing clothing and other items) were remade into contemporary tables using traditional techniques. The left side of the photo is a scene of the time when it was placed near the well in the South Garden.
It was made with the help of a skilled craftsman to repair the stall of the Takayama Festival.
It is a comprehensive art by collaboration between "Kijishi", which repairs structures, "Paintartists" who paint the vermilion lacquered of Hida Shunkei, and "Blacksmiths" who repair and manufacture metal fittings, and is the essence of hida takayama's manufacturing culture.
It is a bonus, but the small reverse heart mark in the metal fittings is a japanese ancient mark with the meaning of fire and the magic, called "eye of the wild boar".
The lighting fixtures in various places are manufactured by the city's woodworkers, but in this room, a special pendant light painted with Hida Shunkei is installed in accordance with the Hida Shunkei table.

Main Quarter (Kitchen)

The Kitchen has been in this position for a long time. It has been renovated as a kitchen that is modern and easy to use, even though it has a retro feel.
The well has been around for a long time, and earth-colored mosaic tiles and hand-held pumps create an old-fashioned atmosphere.
The water quality inspection of the well water done every year is a level without a problem, but do not drink it.
I restored the fish that can actually be boiled. We would like to plan an event to eat rice cooked in a rice area with local cuisine.
Some of the glass windows facing the courtyard were donated by glass made by the old method.
You can feel the texture of the glass made by hand, such as bubbles in it or the thickness is not uniform.
(Please look for the window which uses such an old glass because there are not a few in the Main Quarter.)
South Garden

◆Multipurpose Toilet
I took advantage of the building which was a bath as it was, and renovated it as a Multipurpose Toilet.
Below the photo, the center of the picture shows the mouth where firewood is put in to boil the water in the bath.
The circular hole in front of you when you sit in the toilet is a sign that the chimney was passing outside, leaving it to show how old life was.
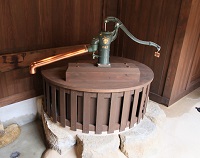
◆Well
It is a well outside. Like Kitchen wells, you can pump up groundwater with an old-fashioned pump.
Anyone can use it freely, so please try it. However, in winter, it is prohibited to use it to prevent freezing.
Please be careful of your feet so that you don't get wet because you can't get a little water.
Please do not drink it though it is a level that there is no problem in the water quality inspection done every year.
In connection with this construction, i was very surprised to discover a third well that was hidden under the floor of the Cocoon Warehouse. Unfortunately, it was difficult to use in a position, and because it was not able to be left behind for the security of the building, it was buried after a festival to appease the god of the land.
◆Nursing room
There is a small room in the back of the well that can be used as a nursing room.
You can boil the water for milk in an electric kettle or change your clothes.
Although it can be said to the entire facility of "MURAHAN", please take the garbage home, and clean it after using it so that the next one can use it comfortably.
If you need a tool to clean, such as a rag, please talk to the staff.
North Garden
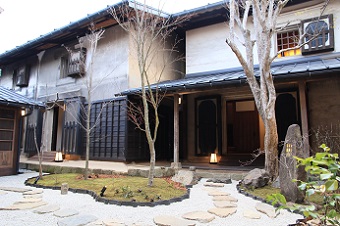
It is a Japanese garden where you can feel the sense of the season and the healing. It is also a space for the Main Quarter to capture light and wind.
It's good to look at it from the Main Quarter, but if you actually stand in the garden, you might get a different impression. Sit down on a bench and feel the natural light and wind.
Please upload your favorite photos to SNS, such as stone lanterns and old wheels. ♯ MURAHAN
You can use the Japanese umbrella in front of North Storehouse freely if it is not rainy. After using it, please return it to the place where it was original.
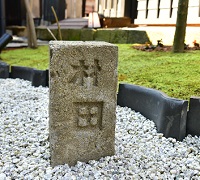
◆Stone pillars
There are several stone pillars engraved with the letters "MURATA" and "6" pointing to the address number.
All of them were left before the renovation, and it is thought that there is a time when it was installed in the place facing the front street.
Along with the building, it is a stone pillar that has been around for a long time.
North Storehouse
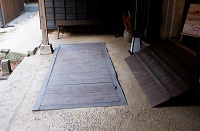
◆Muro
On the floor in front of the North Storehouse entrance is a storage room called Muro.
The lid of the tree cannot be opened, but the underground is a rectangular space with a depth of about one meter, and in the age when there is no electricity, food etc. were saved in the underground where the temperature was comparatively constant.
In other words, it can be said that it is a refrigerator of the old age.
Center Storehouse
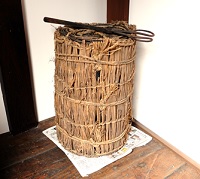
◆Charcoal bales
On the left side of the Center Storehouse, the old charcoal bales and folk tools are exhibited.
In the days when there was no electricity or gas, charcoal was used as a convenient fuel for warming up and cooking. Before the renovation, the South Storehouse floor was a floor of the soil, and about 10 charcoal bales were left together with farm equipment.
South Storehouse was called so that Takayama city made it easier to understand, but it used to be called a Charcoal Storehouse and Pickled Storehouse. South Storehouse is considered to be the oldest of the three warehouses.
Center Storehouse was found in front of the street from the dirt, and North Storehouse was called a paperback to store important documents and gold items.
South Storehouse
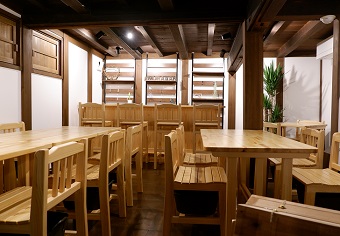
◆Furniture made by high school students on the first floor
Wooden furniture was made by students studying manufacturing at a local technical high school. A small desk for use in combination, and a counter to change the space.
The high school students made it with all their heart, such as coming to the site tour and inflating the image.
I would like to continue to collaborate with local high school students in the future.
In this room, you can have a light meal that you brought in yourown meals.
"MURAHAN" does not allow you to drink alcoholic beverages or smoke.
Please take back the garbage, clean it when it gets dirty, and use it well manners.
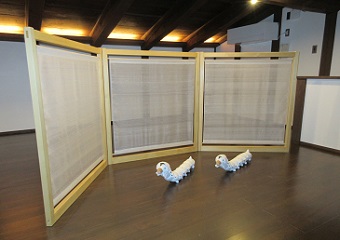
◆Silk screen on the second floor
In July 2019, when i saw the news of the project to develop "MURAHAN", a carpenter who is said to be a descendant of "MURATA HANROKU" visited the person in charge to ask if i could help you.
I was just looking for a partition of South Storehouse, but i didn't find anything good in the ready-made product, so I was wondering what to do.
When I found out that there was a company in the neighboring prefecture that made silk fabrics from cocoons using the old-fashioned method, I bought silk cloth as a material, and decided to have a carpenter with a connection to "MURAHAN" make a crate.
The hostess of the company that makes silk fabrics was told that in the past, cocoons were sometimes purchased from this region, so i felt that the connection between raw silk may have brought people together.
It became a very nice screen that goes well with this building with a sericulture industry and cocoon.
Contact Us
If you have any questions about this page, please contact "MURAHAN" below.
No staff can speak international languages over the phone, so please use your E mail as much as possible.
Phone: 0577-70-8753
E mail:murahan@city.takayama.lg.jp
このページに関するお問い合わせ
村半 若者等活動事務所
電話:0577-70-8753
お問い合わせは専用フォームをご利用ください。
